Looking for Small Kitchen Ideas to transform your Kitchen, then look no further! Check out the latest blog here at Altus for new kitchen design ideas.
No matter what stage you are in within the decision process for a small kitchen design update, or what size your kitchen may be, we have outlined some great small kitchen ideas that surely impress. No matter what size or dimensions your small kitchen may be, we got you covered.
Simplicity with Elegance
When it comes to achieving a kitchen design look that is small yet can change the look of your home, this is where simplicity is key. Moreso, keeping colour ranges to a minimum is what reflects a style of elegance. If you are interested in achieving a look that is simplistic in shape and colour yet provides a sense of elegant charisma, here is something for you.
For your next stove or cooktop, you can check out the Altus Ceramic Glass Built-In Cooktop here.
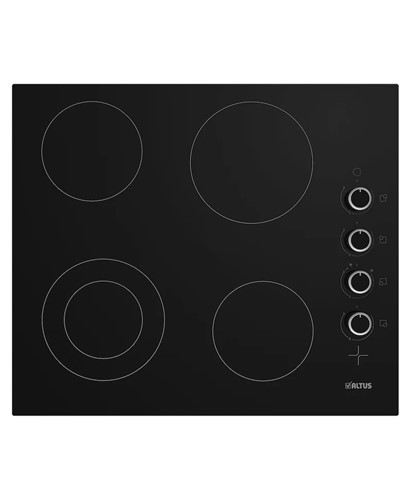
This is a small kitchen design idea that is simple yet so exquisite in nature. Within a small kitchen space, you can consider keeping the time and effort in choosing the colour/design to a minimum whilst selecting a very durable and elegant kitchen idea such as a Glass Built-In Cooktop. If your kitchen is a small space, then this idea is perfect since it comes with all the features including space-saving attributes and technology.
For more small kitchen ideas on cooktops, check out our Types of Cooktops Blog for more inspiration.
Let's talk about Heights
Any kitchen designer will recommend making use of the walls especially if it's ideas that can range from cupboards to shelving options. Speaking of cupboards and shelving, never be afraid to add more shelves as this will have an effect in drawing your eyes upwards, thus giving your tiny kitchen a bit more height. We all know organising is important for every household! Besides, cleaning the dust off the top of the cabinets is difficult. Hence, high walls and high placed cabinets will not only help improve organisation of the kitchen, but it will also reduce dust collection on top of the cabinets.
If you are looking for the next dishwasher to complement your new and improving cabinets and shelving layout, then check out the Altus Silver Freestanding Dishwasher.

Repurposing your Furniture
If you are running out of storage space then here is an alternative to adjusting the kitchen layouts. Simply repurpose furniture such as armoires so that it can be used to store plates, glasses and utensils.
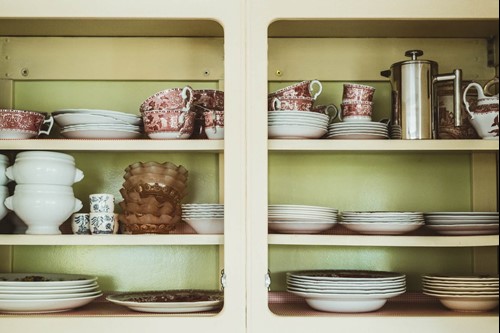
This simple kitchen design idea can also be extended to the dining area, especially if you have a large dining table and require more utensils for guests. Cabinetry is another example of furniture that can be incorporated into the small kitchen that can be both efficient and maintain a level of sophistication. <p>
Let's talk about Colour
Colour Placement plays an important role in Interior Design and can be considered as Multi-Functional since it may serve the purpose of adding a splash of liveliness into the kitchen as well as balancing the colour tone of the overall home. Colour placement can come in many forms such as decorative accessories including blinds, lamp shades, curtains or even artwork. No matter what kitchen you have, whether it be a spacious or a comfy small kitchen, colour can be versatile. At times, even consider the role of natural light, especially on how it impacts the colour tones involved in the kitchen.
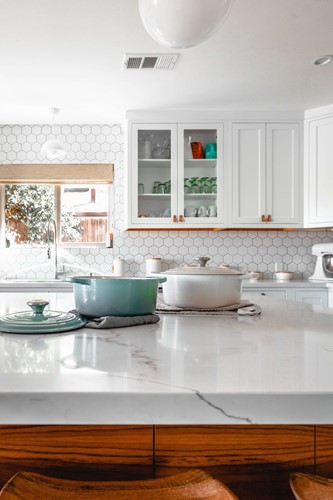
Kitchen Layout Ideas
One Wall
As the name suggests, this simple kitchen design idea comprises of installing cabinets onto one wall with the necessary functionalities of a kitchen including taps and drawers. This simplistic yet small kitchen design idea will provide an improved level of floor space as well as an eye-catching design. <p>
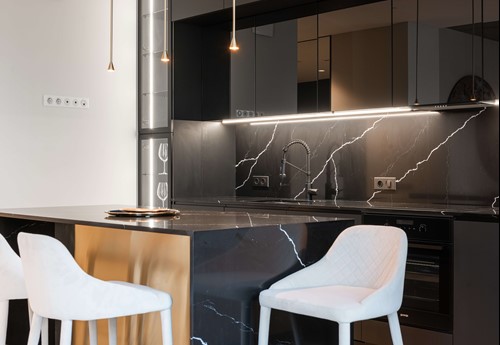
The Galley Kitchen
What is a Galley Kitchen you may ask. Well, it is simply a kitchen design that comprises of parallel walls or runs of cabinetry side by side. Although this is difficult to achieve for a small kitchen, this is a great idea for those professional chefs that require additional workstations. Depending on the space of the small kitchen, this may include a kitchen island for additional spacing as a part of the galley-style kitchen.

L-shaped
The L-shaped layout comprises of the countertop, major appliances and storage areas being arranged in an 'L' shape that allows for flexibility with entries from both sides, usually works well with large family homes.
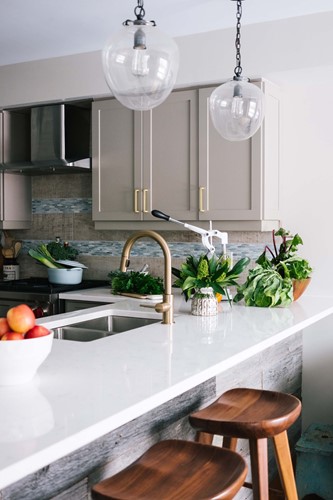
U-shaped
U-shaped layouts are a very versatile choice that comprises of three kitchen components being positioned across three adjacent walls that form the letter 'U'. See the image below as an example.
Let's talk about Kitchen Appliances
Kitchen Appliances are crucial for any kitchen and even the home. If you are looking for an upgrade to a cost-effective kitchen appliance range, then you surely want to check out the Altus Home Appliance range.
If you are interested in more small kitchen design ideas and inspiration, then check out the Altus Kitchen Blog Page.
Any further questions then head over to our Support Page or visit our Contact Page to get in touch with our team.